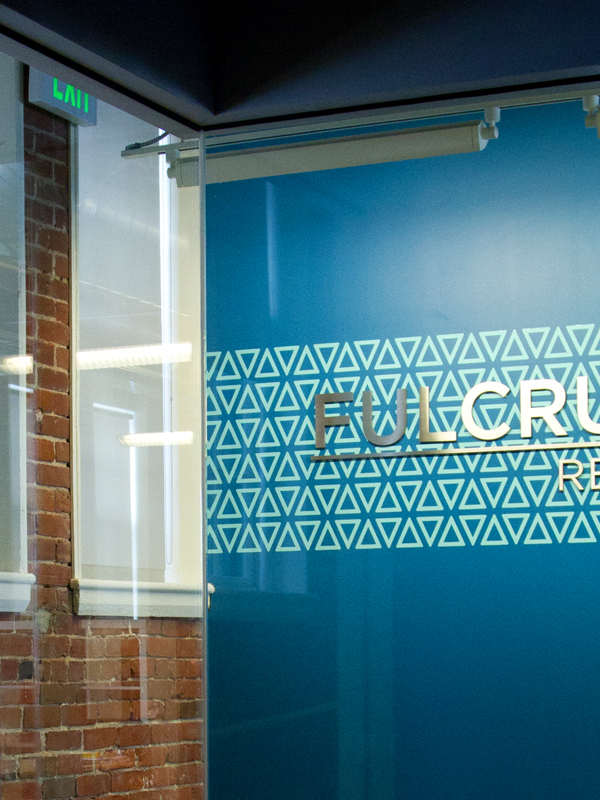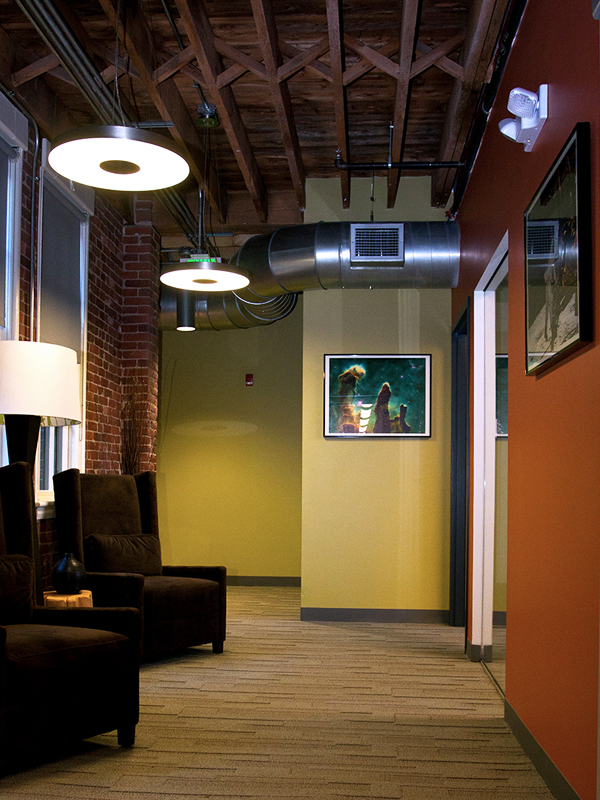HEALTHCARE/
ASSISTED LIVING
Delivering versatile facilities for our medical providers and communities.
ReyCon understands that success with healthcare construction projects is all about the details. From new construction to renovating existing and operating facilities, the Pandemic has accelerated overall healthcare and laboratory requirements. This includes incorporating advances in equipment, food service, storage space, sustainability, filtration, sterilization, containment, lighting, and temperature controls. As our medical and design innovation evolves to meet global and community demands, new facility benchmarks need to be established for layouts and corresponding regulatory safety and compliance.
To stay ahead of developments, this next wave in design aims to incorporate flexibility and scalable spaces. This includes modular or resilient spaces that can be more easily retrofit for advances in technology and potential emergency response surges. Finding a balance between functional layouts, energy use, mitigation of risks, flexibility, staff retention or recruitment amenities, and profitability of operations is a challenge. Having an experienced construction advocate on your side adds a layer of lifecycle cost control and efficiency.
ReyCon is particularly well-versed with “multi-unit” projects which may include building multiple out-patient patient rooms of various types, in-patient bed optimization, staff offices, laboratory rooms, and assisted living facilities. When a project scope involves “units” during a volatile market, it may mean the project success is at the mercy of repeated supply chain obstacles and labor demands throughout the space. ReyCon’s ability to manage risks with knowledge and resources towards time and costs savings of “unit” work, can be crucial to a project.
Please view our project portfolio and reach out to discuss how we may be of assistance.




