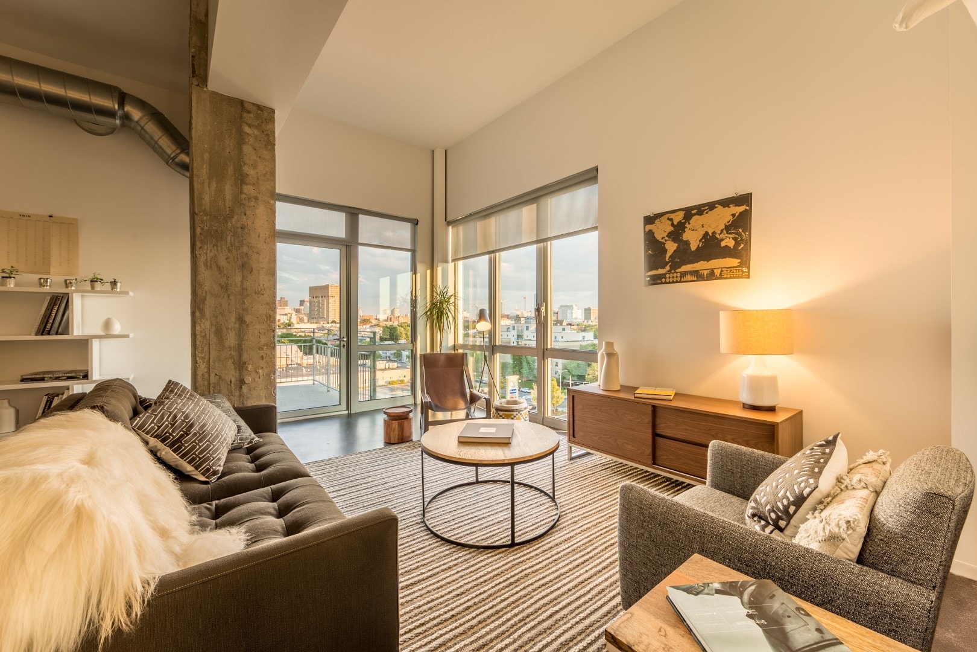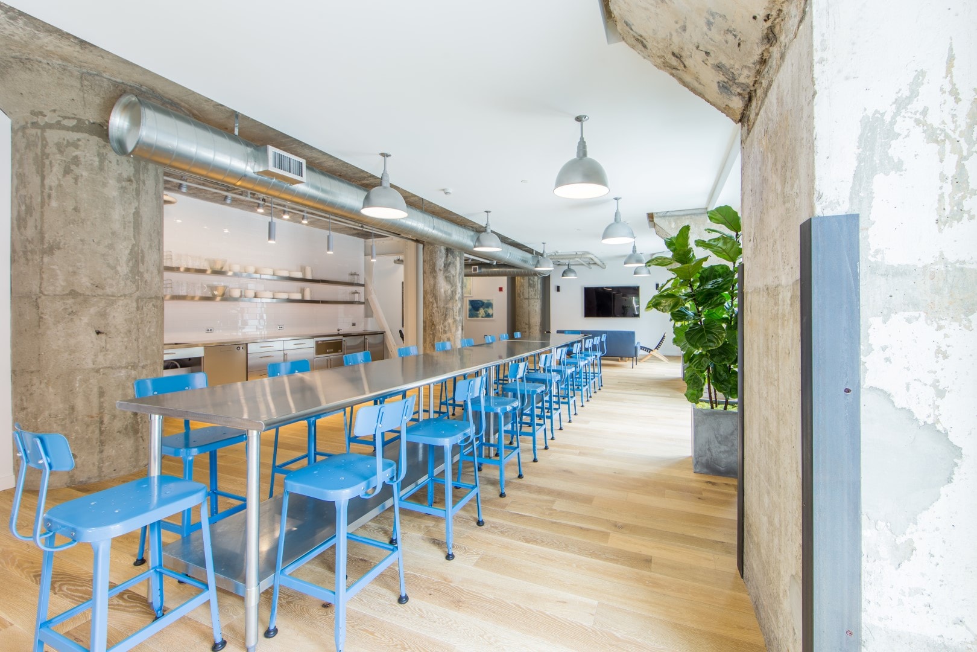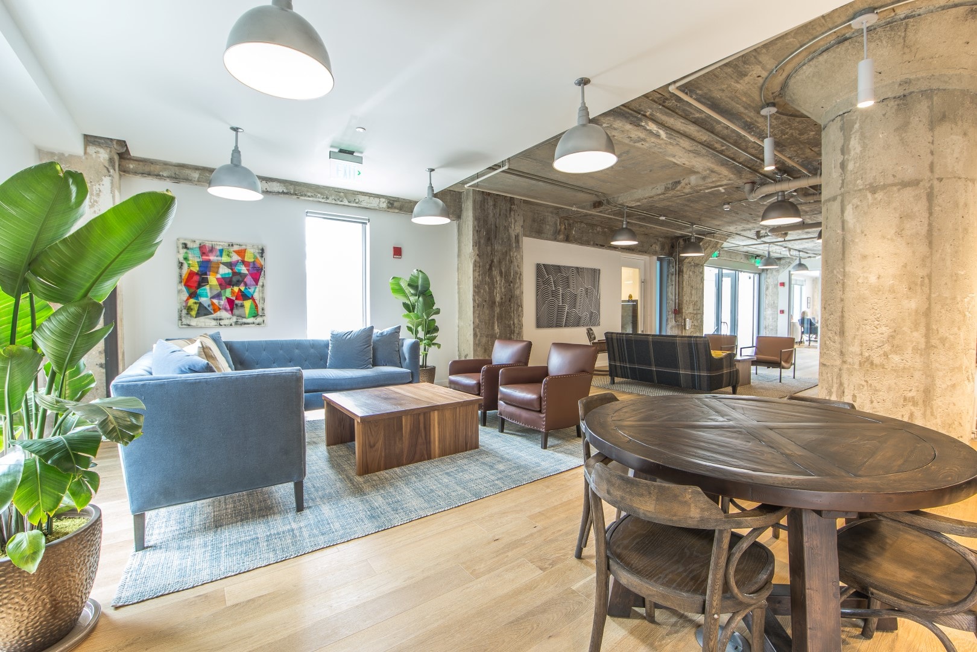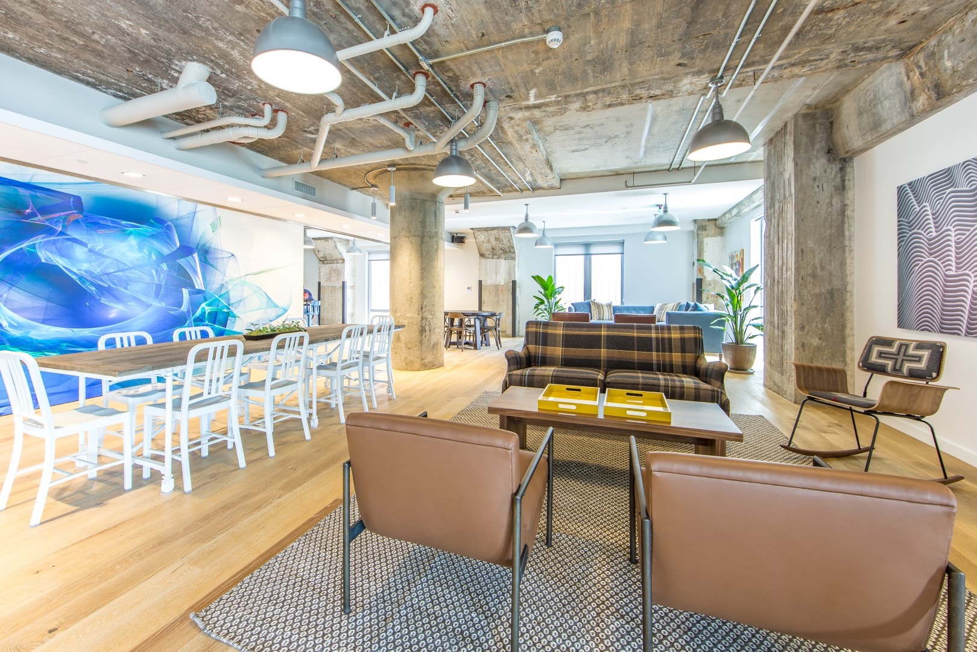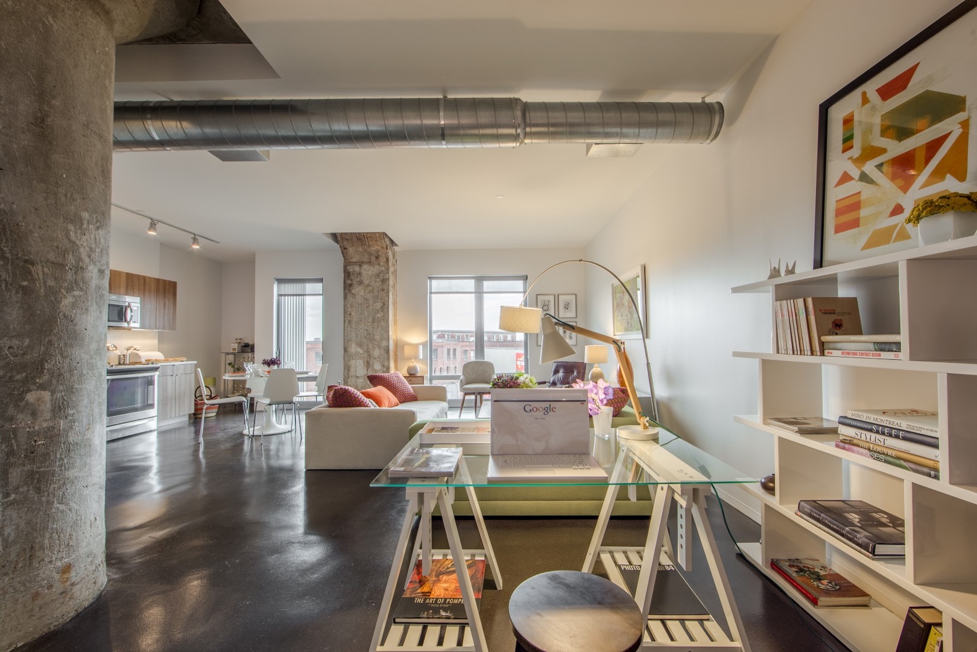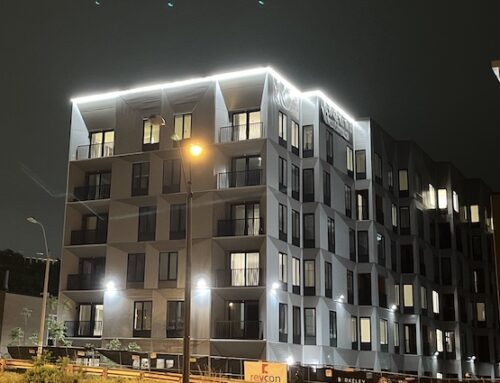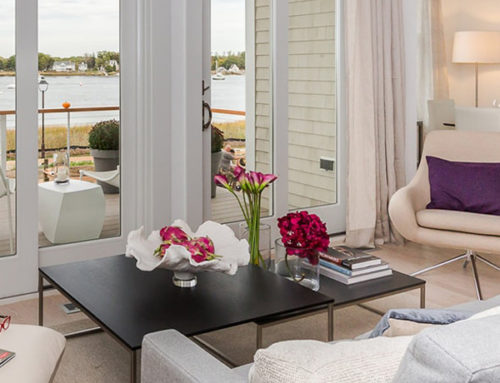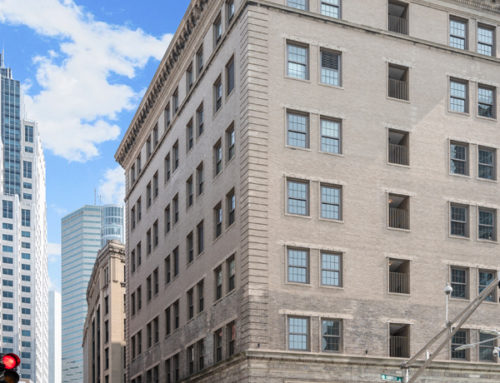Project Description
Millbrook Lofts
ABOUT THIS PROJECT
Project Name: Millbrook Lofts
Location: Somerville, Massachusetts
Owner: Millbrook Associates, LLP
Architect: Bargmann Hendrie + Archetype, Inc.
Size: 117,000SF
Value: $13m
ReyCon was the general contractor on this exciting project located on the Somerville/Cambridge line. Originally the century old Millbrook Cold Storage Co., the building was transformed to include 100 loft style homes, large meeting spaces, a fitness center, roof deck, and basement parking garage.
With every surface covered in three feet of ice at the start of the renovation, this unique space presented many construction challenges that ReyCon tackled with precision and efficiency.
The building now contains lofts in studio, one bedroom, and two bedroom layouts ranging in size from 600 to 1200 square feet with windows up to eight feet high, balconies with gorgeous city views, glass backsplashes, quartz countertops and state of the art heating, cooling, intercom and security systems. Original exposed concrete columns were maintained throughout the building and stylishly incorporated into the design to create a modern, industrialized look.
ReyCon worked with Millbrook to reserve five units as artist specific lofts in keeping with the artist culture of Somerville. The project has been featured in both the Boston Herald and the Boston Globe.


